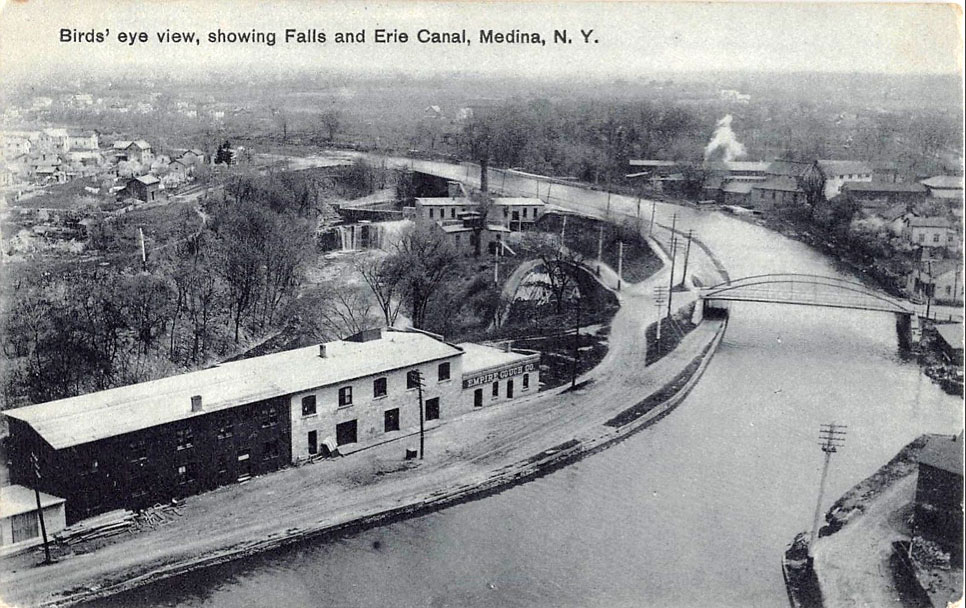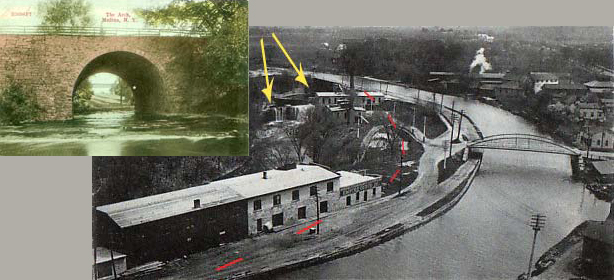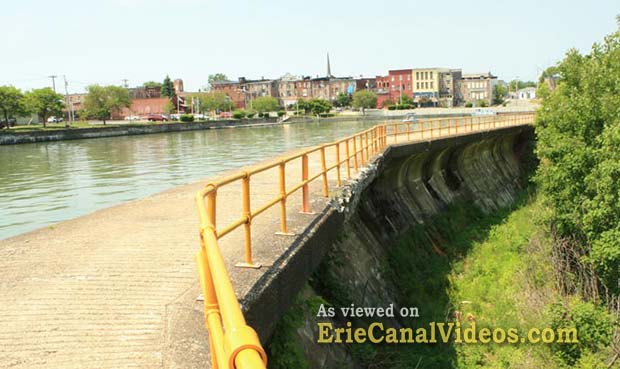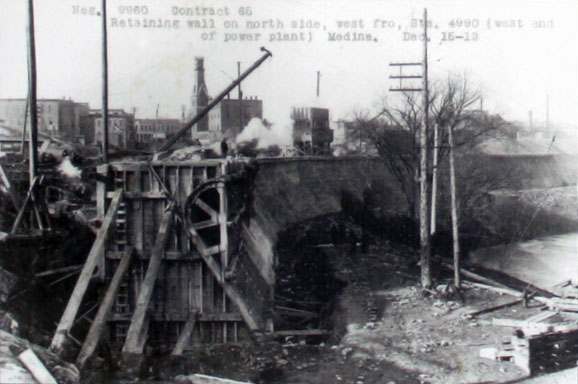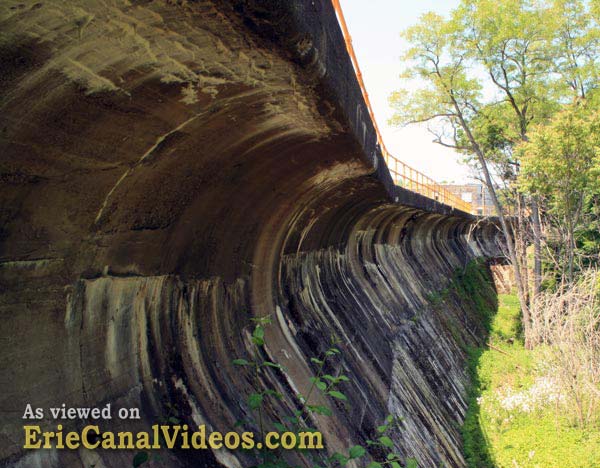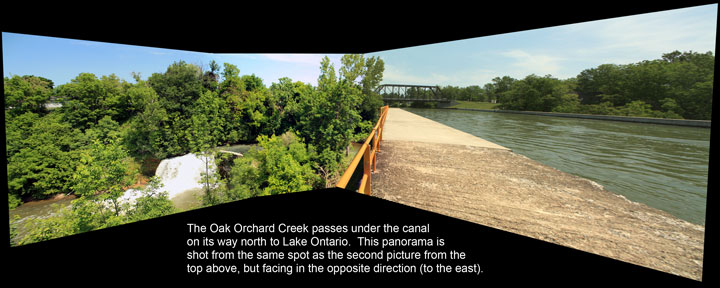This picture of the so-called “enlarged” Erie (ca 1862-1914) at Medina was taken between 1903 and 1914. The two yellow arrows are pointing to a falls in the Oak Orchard Creek, and to the culvert (insert) that allows the creek to pass under the canal, respectively (see the panorama below). The canal was deliberately routed to the south in order to cross the creek here, as a crossing anywhere below that falls would have required a vastly more expensive solution for getting across the deep ravine caused by that lower creek (water flows from south to north toward Lake Ontario in this region). See also the video at The Great Embankment. The red markers show approximately where the new canal’s north wall would be. Why so wide? the new canal had to accomodate barges that were nearly 300 feet long! Vessels that long needed a lot of room to make turns as sharp as this one at Medina.
The builders of the original canal (1817-1825) had a few things going for them. One was that they didn’t have to deal with a canal that was up and running while they were trying to work. This project at Medina required that the buildings and soil you see in the black and white picture above be removed, and that this wall be built in its place. A sign near the site points out that a special high-strength concrete was formulated just for use in this wall, and that the project’s completion in the few months allotted for the project was an engineering feat in itself (see below_
Most of the aqueducts that carried water over obstacles in the canal system were elaborate stone bridges for water. This aqueduct at Medina instead crosses the Oak Orchard Creek with a simple culvert (see the panorama below), and then winds alongside the lower portion of the creek until the terrain allows it to return to its course westward to Lockport. The wall you see on this page holds the canal’s water on the natural ledge alongside the creek gorge in this stretch.
The concrete was poured into the forms (seen above in the black and white photo) in layers and allowed to harden in stages because the wooden forms weren’t strong enough to hold the force of that much liquid concrete if they filled them all at once. Concrete musn’t be allowed to freeze while curing, and as mentioned above, this project had to be done in the winter. The wall might have been covered and heated, but adding special salts to the liquid mix can sometimes be used to achieve the same thing at lower cost. Here almost a hundred years of seepage through the joints between pours results in salt deposits on the outside face of the wall.
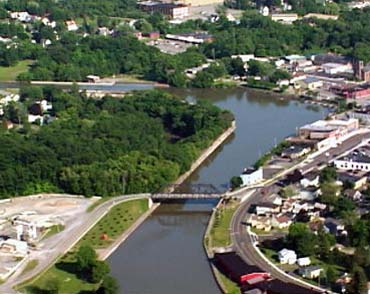 It’s hard today to imagine the amount of commerce that flowed through this quiet village during its first 150 years. Before the Erie Canal was completed in 1825, Western New York was a wilderness with a pioneer economy that depended almost completely on barter alone. Suddenly that wilderness had a highway not only to the populated eastern seaboard, but to the world beyond! Cash was suddenly available in the western lands, and with it prosperity that wasn’t even imagined just a few years before.
It’s hard today to imagine the amount of commerce that flowed through this quiet village during its first 150 years. Before the Erie Canal was completed in 1825, Western New York was a wilderness with a pioneer economy that depended almost completely on barter alone. Suddenly that wilderness had a highway not only to the populated eastern seaboard, but to the world beyond! Cash was suddenly available in the western lands, and with it prosperity that wasn’t even imagined just a few years before.

